170 Queen Street’s lobby underwent a complete refurbishment and the ground floor was similarly transformed into a stylish, spacious restaurant. By early 2024, our team successfully completed Stage One demolition of both spaces. Shortly after, in collaboration with the renowned architect DKO, Stage Two fitout works began.
In Stage Two, we transformed the building lobby with a curved feature ceiling, pristine tile flooring, and bespoke stone elements, achieving a modern, minimalist look, and improving operational efficiency.
The restaurant now features custom-crafted joinery, plush banquet seating, and polished concrete flooring, all seamlessly integrated with stylish stone and Rimex cladding.
| Client | Holder East |
|---|---|
| Architect | DKO |
| Address | 170 Queen Street, Melbourne, Wurundjeri |
| Sector | Hospitality & Commercial |
| Services | Design & Construct |
| Project Manager | Edwin Kessler |
| Duration | March 2024 – July 2024 |
Scope of Work
- Installation of a new polished concrete floor
- Installation of bespoke stone bench tops & upstand with the exterior cladded in Taj Mahal stone and bronze Rimex
- Customised laminate and upholstered banquette seating throughout
- Installation of a commercial back of house kitchen featuring a cool room, a specialised wine cellar, and an intimate private dining area
- Bespoke bronze Rimex cladding to joinery features and wall finishes
- Engineered timber flooring, custom staircase, and handrail with a European oak finish
- Feature walls and bulkhead finished in textured murobond paint
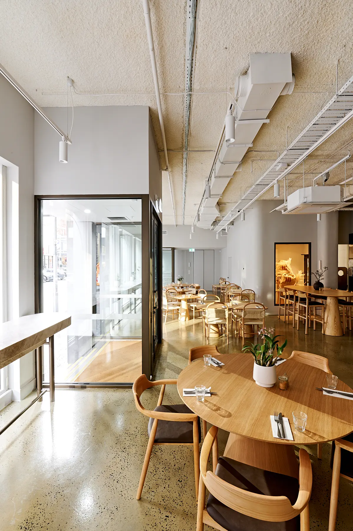
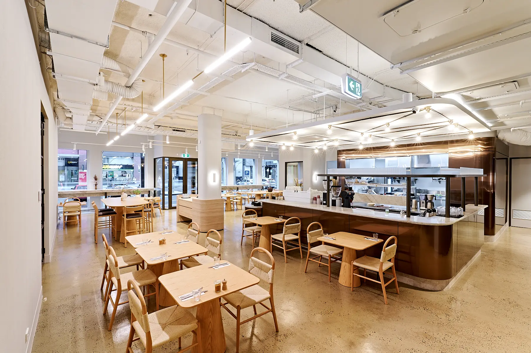
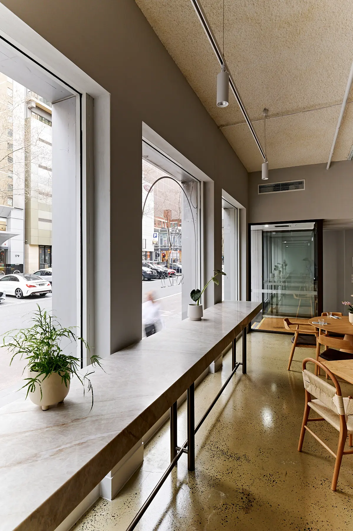
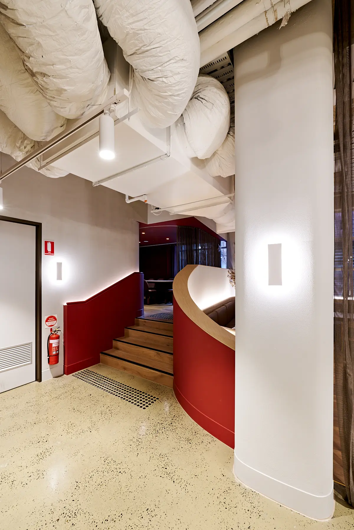
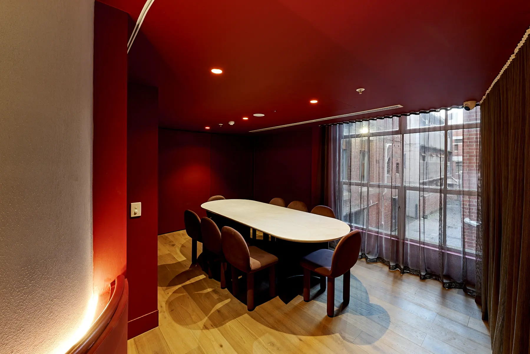
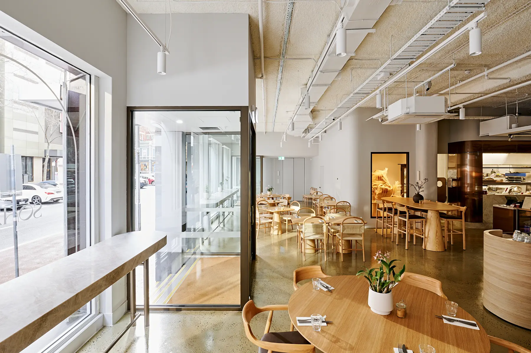
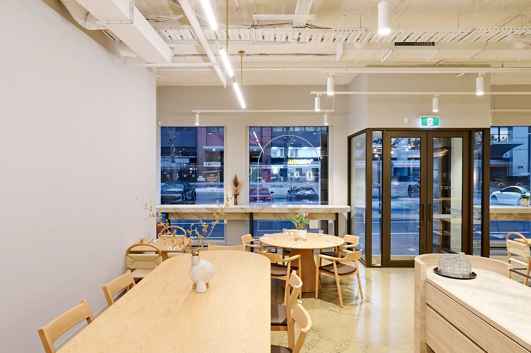
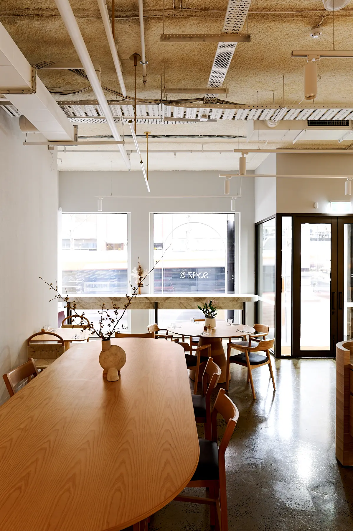
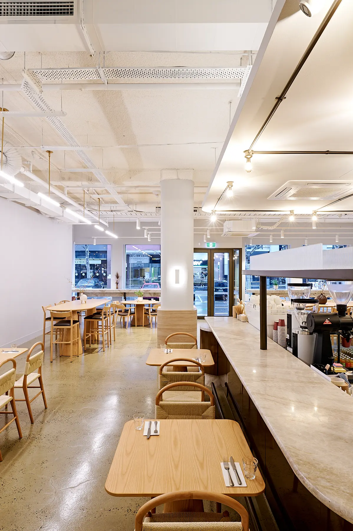
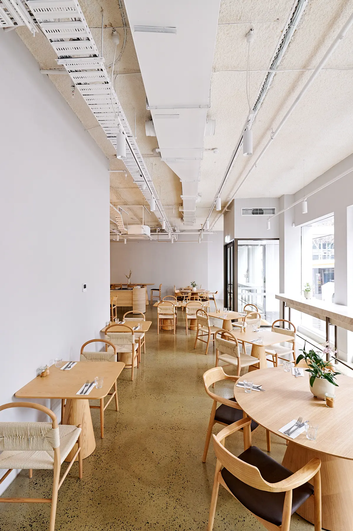
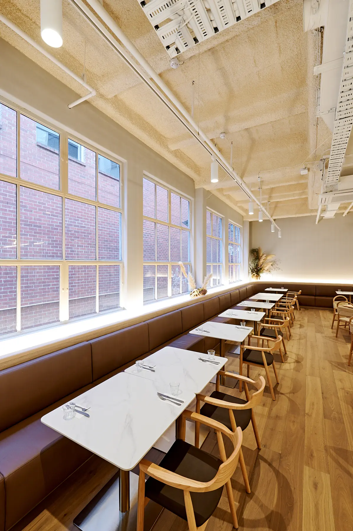
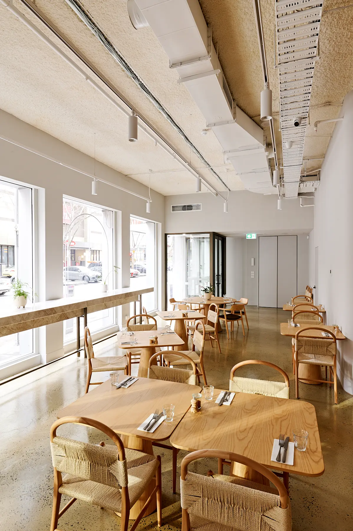
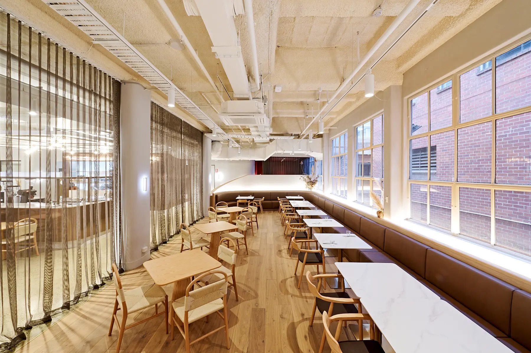
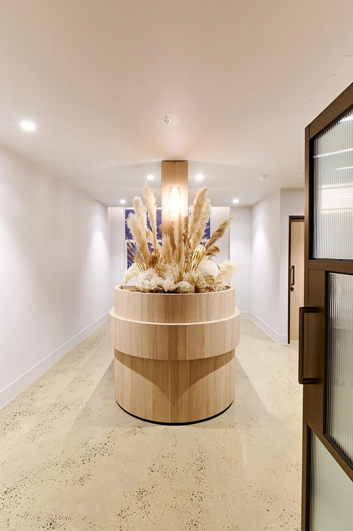
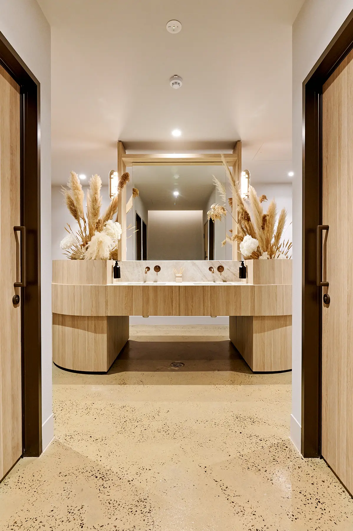
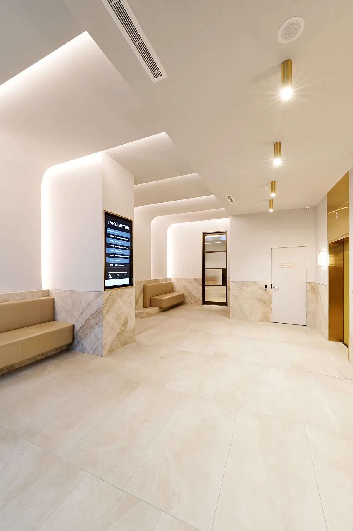
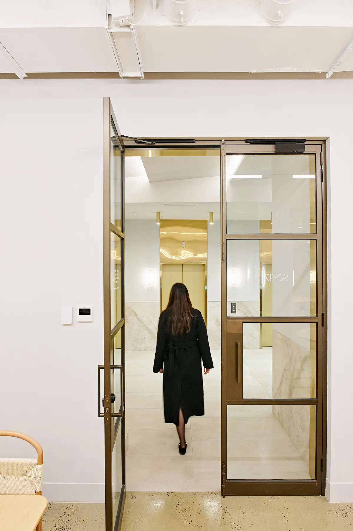
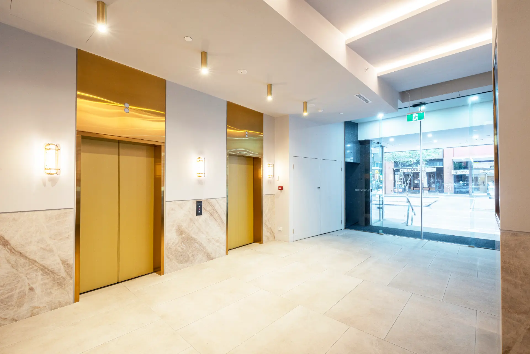
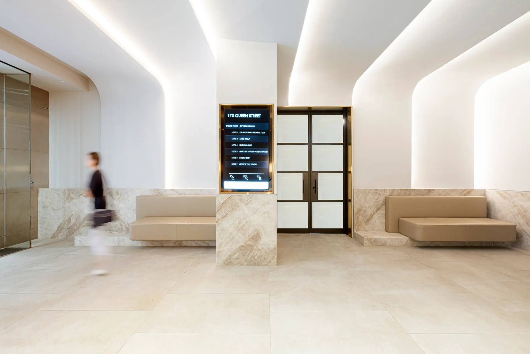
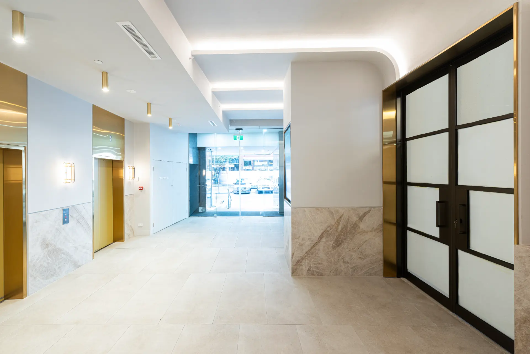
 19°C
19°C