In Autumn 2022, our team transformed Holder East’s headquarters in Melbourne’s CBD into a modern, functional space. The project began with a clean demolition, setting up a blank canvas in preparation for a central collaborative kitchen featuring a natural stone island and a sophisticated bar area.
Custom-designed steel frames partitioned the space into open-plan and private office areas, creating visually captivating perspectives that aligned with Fender Katsalidis’s architectural vision. The design incorporated Holder East’s brand identity through warm neutrals, artisanal brass fixtures, and natural textiles. Venetian plaster walls and meticuluously crafted amenities reflected Holder East’s luxury ethos, demonstrating our commitment to blending practicality with high-end design.
| Client | Holder East |
|---|---|
| Architect | Fender Katsalidis |
| Address | Level 6, 170 Queen Street, Melbourne, Wurundjeri |
| Sector | Commercial |
| Services | Design & Construct |
| Project Manager | Chris Reid |
| Duration | April – August 2022 |
Scope of Work
- Demolition of the previous space
- Service upgrades across electrical, hydraulics, plumbing, and mechanical
- Application of polished concrete floors
- Installation of bespoke stone and masonry items throughout
- Design and installation of tonal grey joinery
- Provision and installation of soft linen furnishings
- Venetian plaster walls throughout
- Sourcing and installation of brushed gold hardware
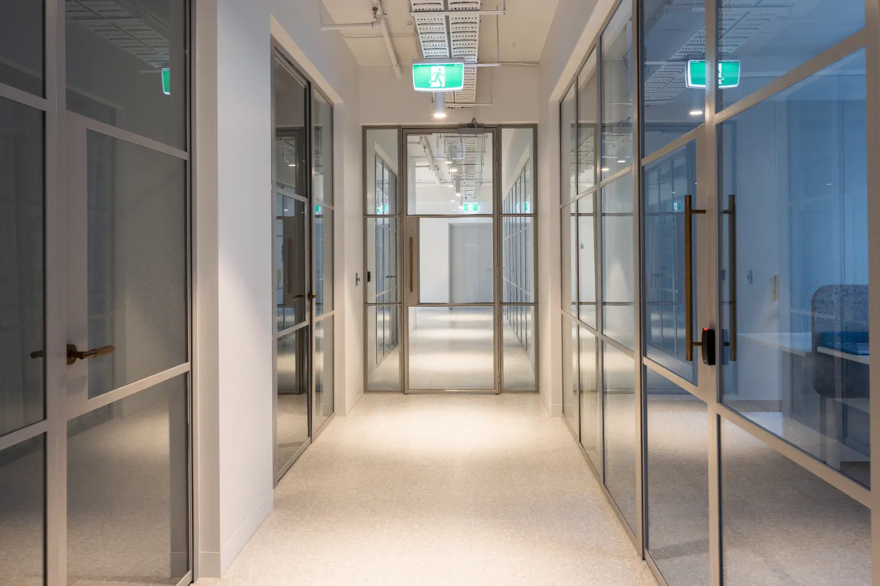

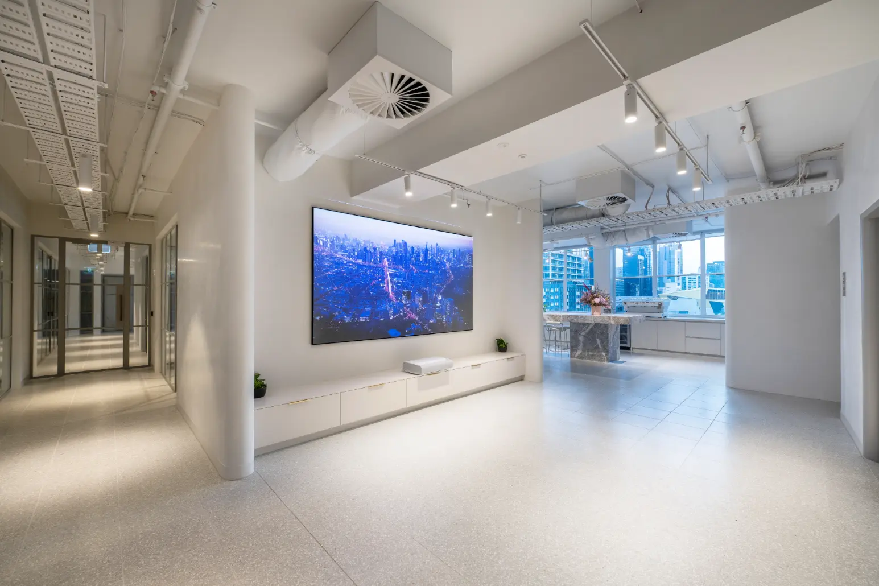
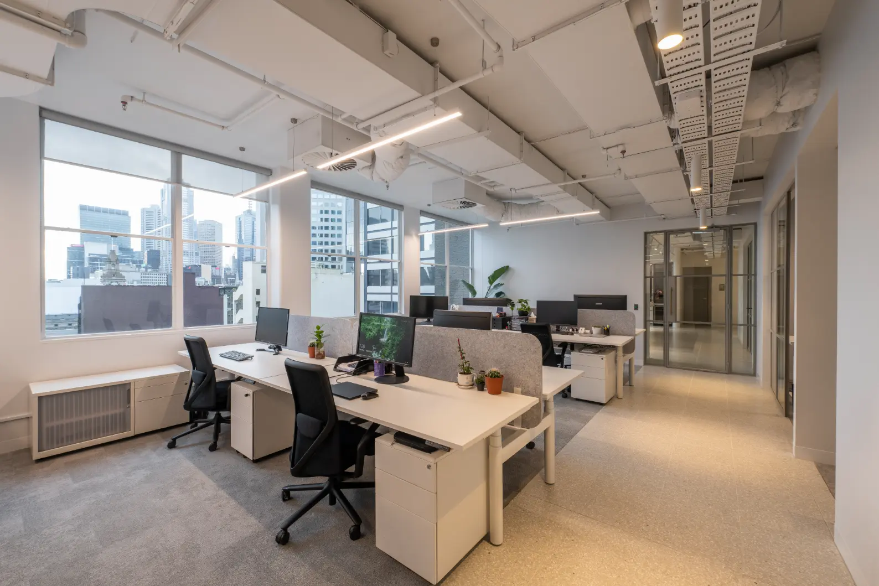
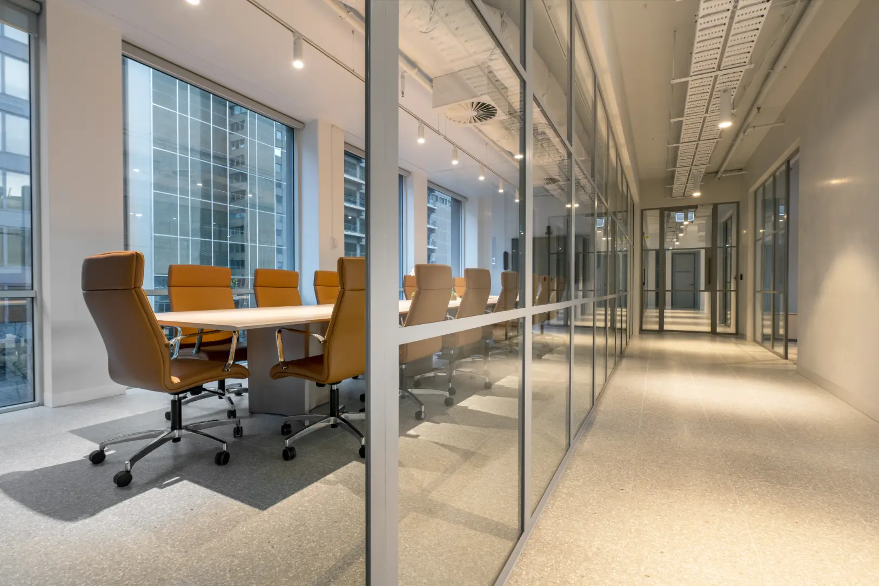
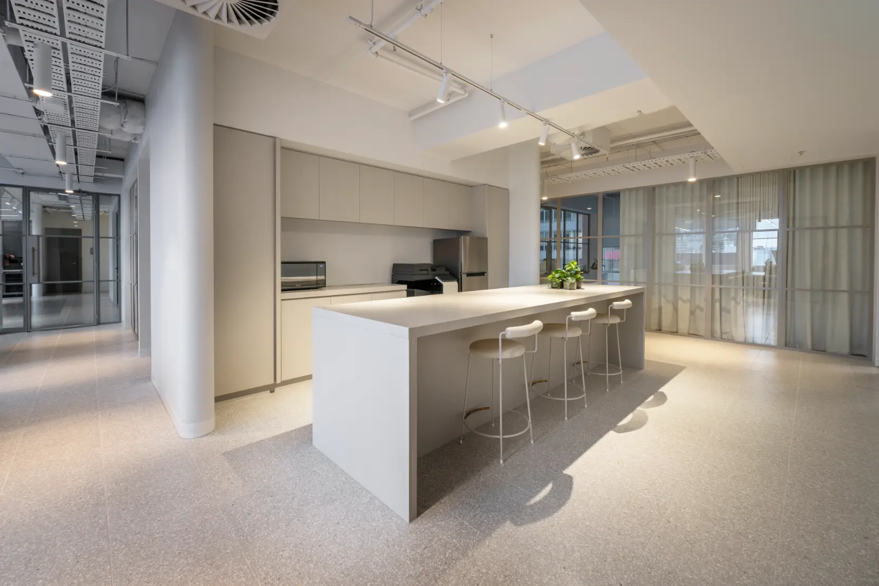
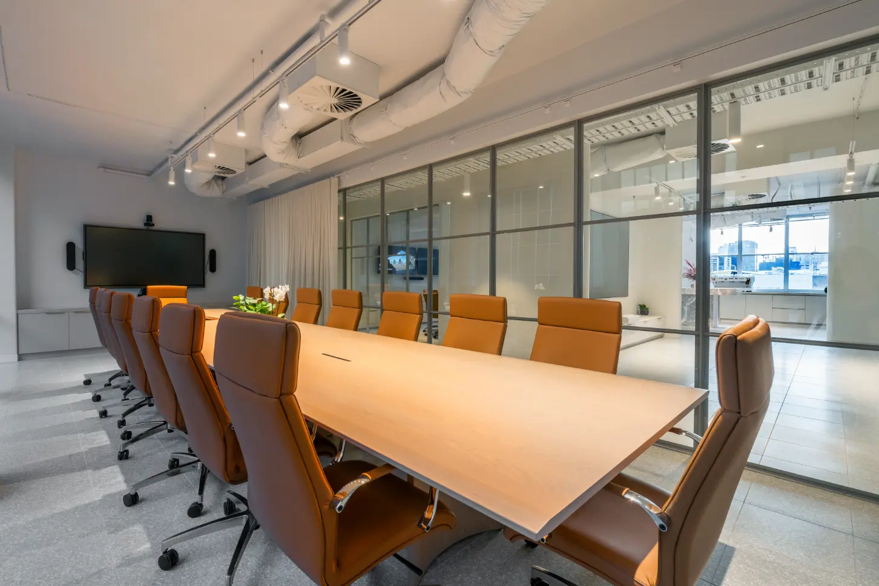

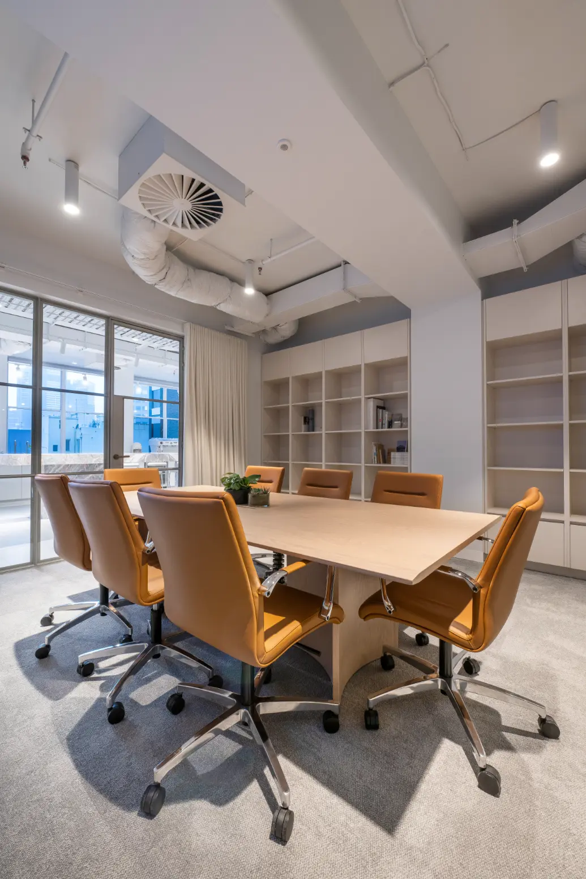
 40°C
40°C