384 Bourke Street, located in one of Melbourne’s most popular commercial areas, a multi-storey development project was awarded to MacDonald&Co in the Summer of 2023. The three-level space provides a versitile place for people to meet and collaborate throughout the day and evening.
Stage One of the project established a warm shell across all levels to prepare for the fitout transformation works taking place in Stage Two of the project. When complete, this exciting hub will be home to a stunning rooftop bar, along with two restaurants across the other floors, which offer both indoor and outdoor space. Access to the building is seamless with a new lift shaft installed from the Ground Level to Level Two.
| Client | Leeka Group |
|---|---|
| Architect | T-A Square |
| Address | 384 Bourke Street, Melbourne, Wurundjeri |
| Sector | Hospitality |
| Services | Design & Construct |
| Project Manager | Chris Reid & Edwin Kessler |
| Duration | November 2023 – June 2024 |
Scope of Work
- Demolition of the existing internal ceilings on Ground Floor, Level One, & Level Two
- Demolition of the structure on Level One and existing mechanical ducting, and light weight roof including all existing services on Level Two
- Installation of two new lifts
- Retrofit refurbishment from Ground Floor to Level Two
- Installation of new floor tiles on the Level Two roof terrace
- Installation of a new mechanical system, electrical services, fire service, hydraulics, from Ground Floor to Level Two
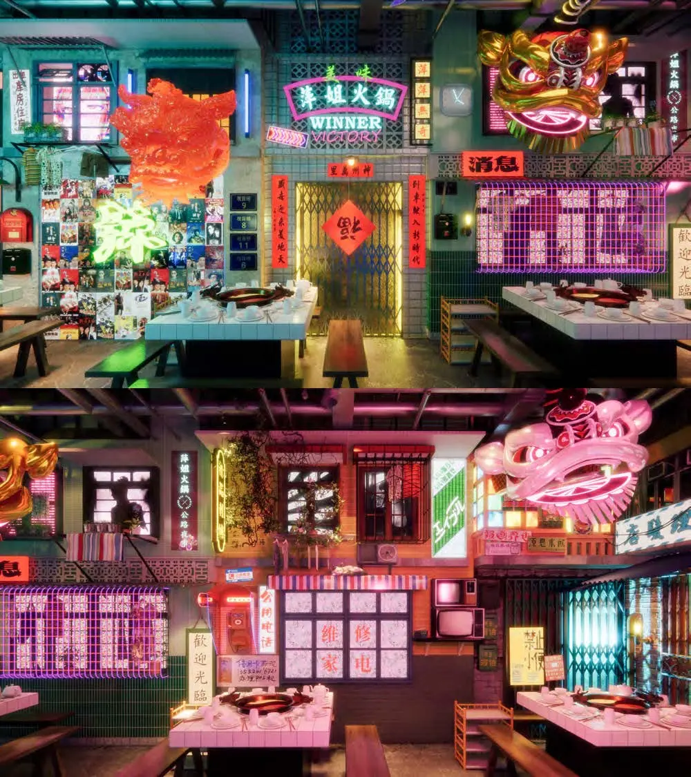
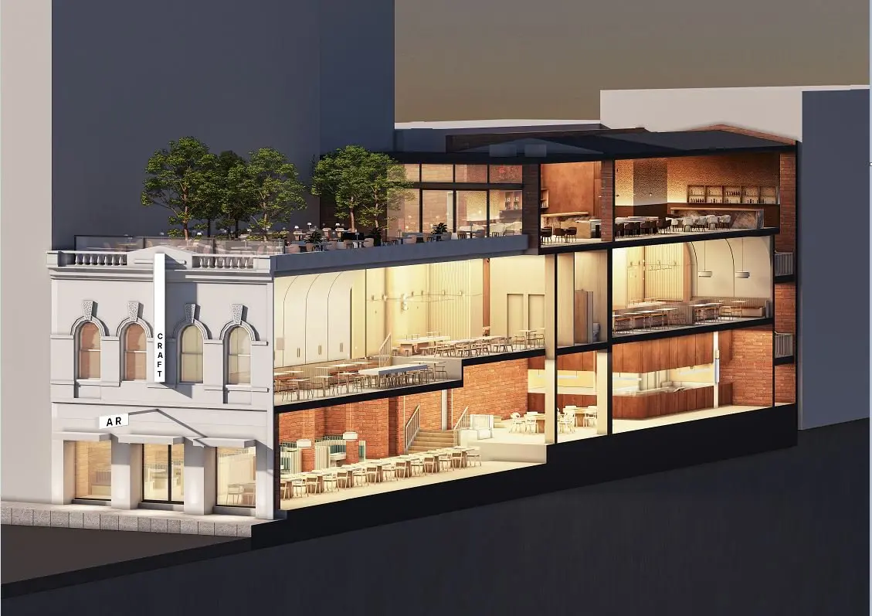
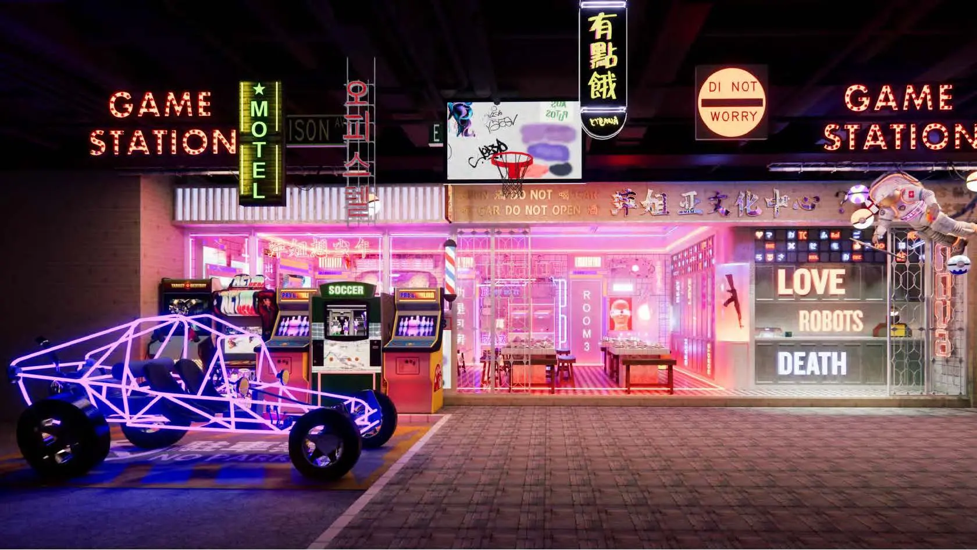

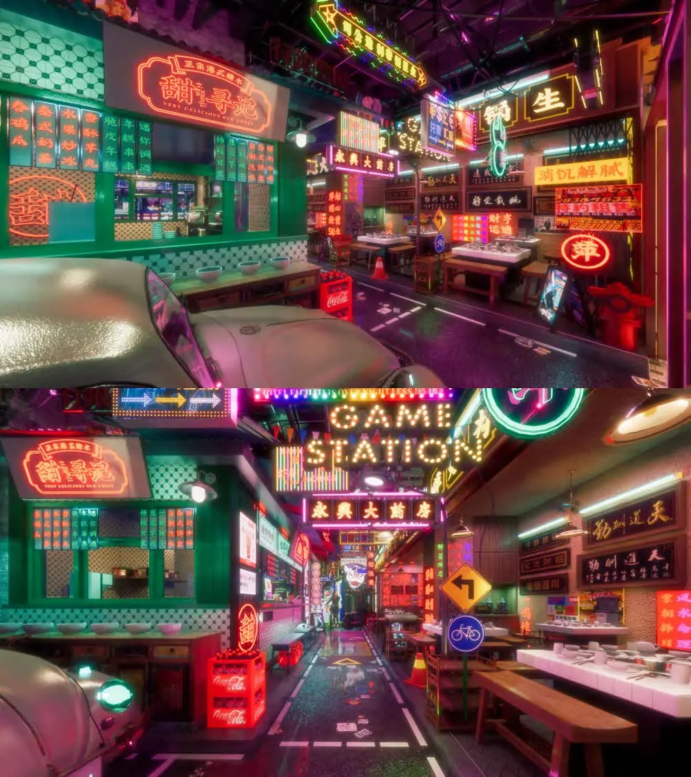
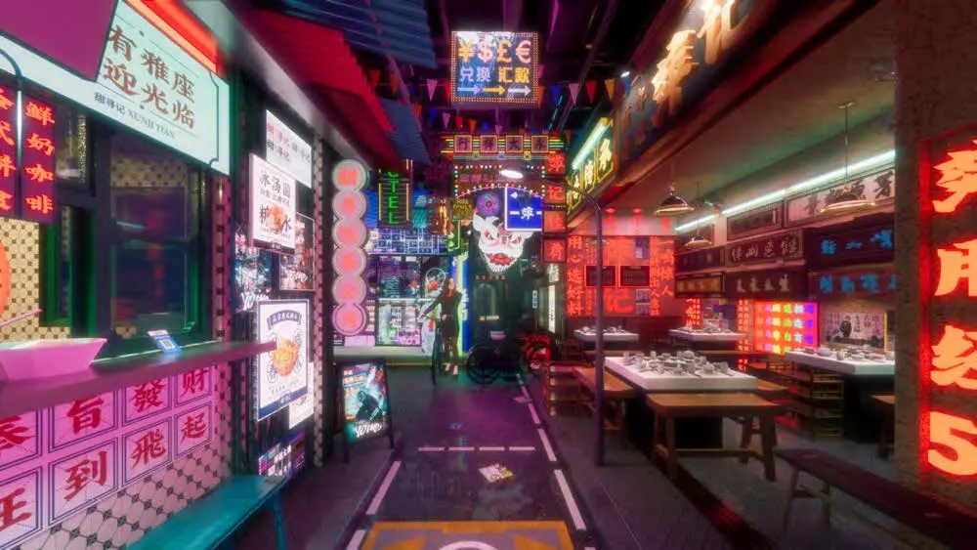
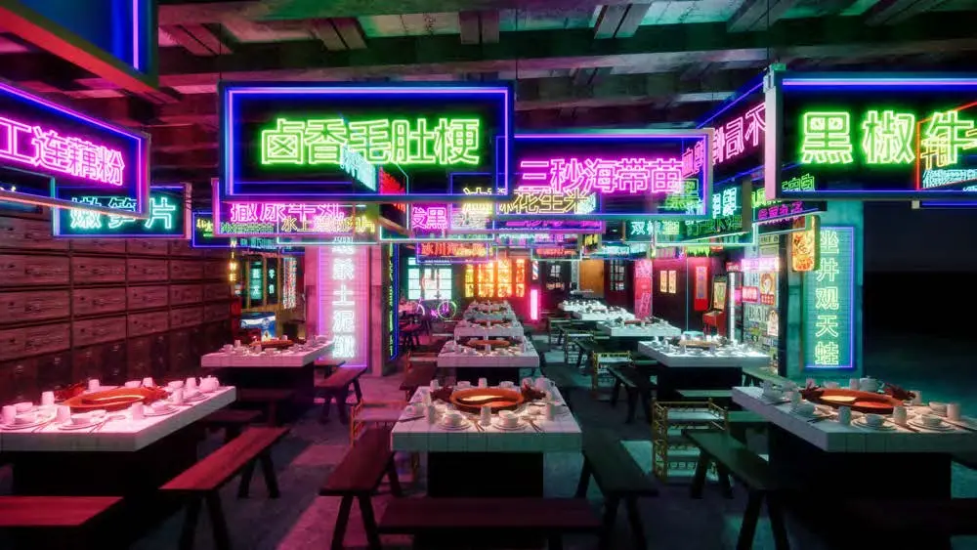
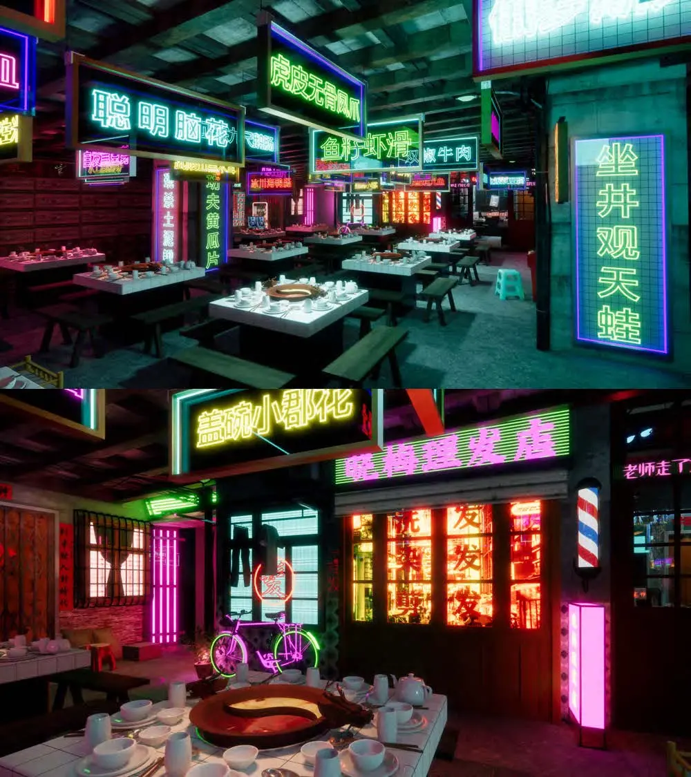
 17°C
17°C