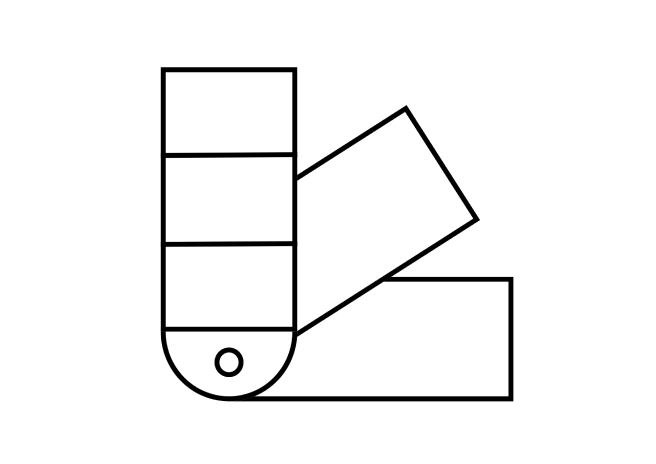Crafting tomorrow’s spaces, today.
At MacDonald&Co, we believe in redefining the way we build— seamlessly integrating imagination, engineering, and construction through our comprehensive Design & Construction (D&C) service tier. This innovative approach brings together all key stakeholders—designers, architects, engineers, and surveyors—to collaboratively manage and execute every stage of the design process.
From the initial conceptualisation and estimation to detailed design and documentation, our team works in unison to ensure a smooth transition from vision to reality.
Through the Design & Construction method, we will effectively identify and address potential risks and challenges, providing buildability options throughout the design phase.
This service tier is particularly suited for clients who prefer a more hands-off role, allowing our design team to deliver cohesive and functional design solutions. With us, you can trust that your project is in capable hands, ensuring exceptional results that align with your goals and aspirations. Experience a transformative approach to building—where creativity meets precision, and every detail is meticulously crafted for success.
With us, your project is in capable hands. We ensure exceptional results that align with your goals and aspirations.
Our step-by-step process

Stage 1 – Pre-Design Brief
In the pre-design brief stage, we engage with you to establish a clear understanding of your vision, goals, and requirements. This foundational dialogue sets the direction for the entire project, ensuring that everyone is aligned from the very start.

Stage 2 – Schematic Design
During the schematic design phase, our team translates your vision into preliminary concepts. We create visual representations and layout options, allowing for collaboration and feedback, ensuring that the design reflects your aspirations while remaining functional and feasible.

Stage 3 – Design & Documentation
Once the schematic design is approved, we move into detailed design & documentation. This phase involves the meticulous development of architectural drawings, specifications, and documentation, ensuring that every detail is captured and ready for execution.

Stage 4 – Cost Estimation
With comprehensive design documentation in hand, we provide a detailed cost estimation. Our expertise allows us to offer accurate projections, helping you understand the financial implications of the project while aligning with your budgetary goals.

Stage 5 – Construction
In the construction phase, we bring the design to life. Our experienced construction team works diligently to execute the project with precision, ensuring that quality and timelines are upheld. Regular communication keeps you informed every step of the way.

Stage 6 – Close Out
Finally, in the close out stage, we conduct thorough inspections and finalise all documentation. This ensures that every aspect of the project meets our high standards and your expectations.
 24°C
24°C