MacDonald&Co was awarded the works for Level 19, 114 William Street, under a design and construct contract. The brief was to design and build three distinct tenancies, each with a unique look and feel. We refined our proposed concept with AFIAA and Armitage Jones during the design and development phase in January 2024.
Suite One features soft, neautral tones, natural timbers, and open spaces with breathtaking skyline views. The design of the space invites natural light into every corner, and the open-plan space encourages collaboration, creativity and productivity.
By working closely with consultants, we navigated constraints while enhancing the net lettable area and tenant appeal. We managed overseas joinery procurement with precision and meticulously reviewed shop drawings to ensure accuracy. The project was completed ahead of schedule in June 2024, with exceptional attention to detail.
| Client | AFIAA |
|---|---|
| Architect | Armitage Jones |
| Address | 19/114 William Street, Melbourne, Wurundjeri |
| Sector | Commercial |
| Services | Early Contractor Involvement |
| Project Manager | Edwin Kessler |
| Duration | April – June 2024 |
Scope of Work
- Full design and construction
- Demolition of existing fitout
- Overseas joinery procurement
- New flooring, including engineered timber, porcelain tiles, and interface carpet tiles
- Distinctive feature lighting
- Complete furniture and workstation package
- Installation of custom tracks with polyester sheer curtains
- Installation of glazed partitions and sliding doors
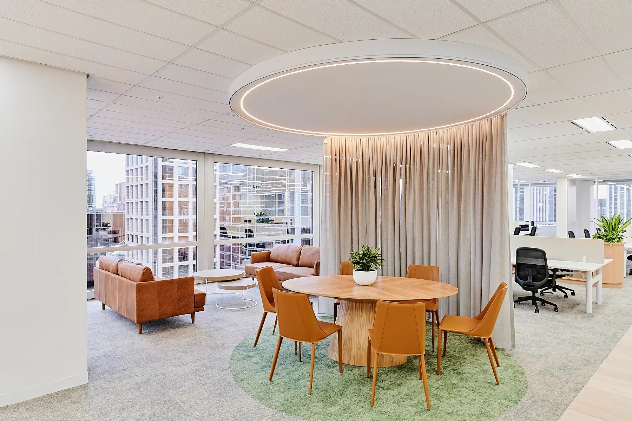
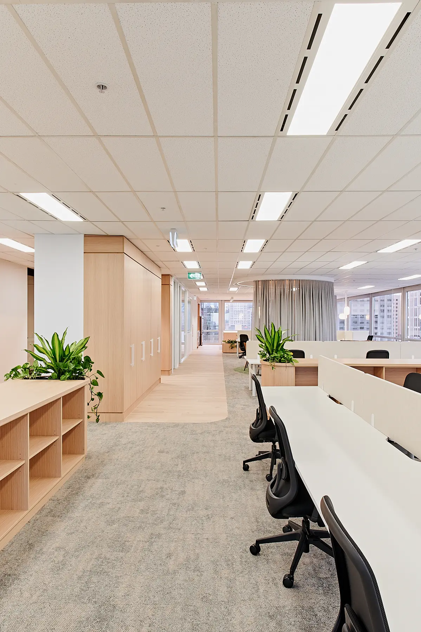
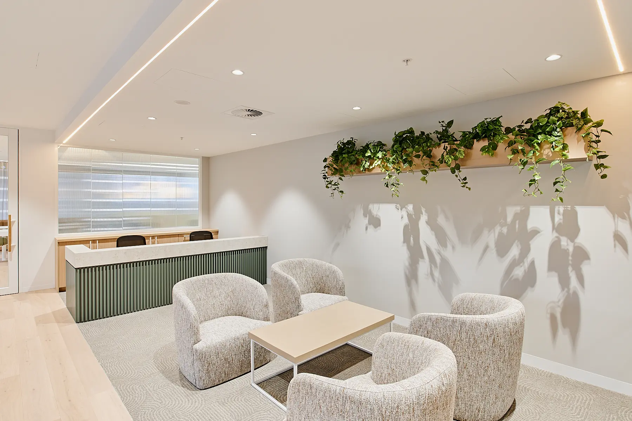
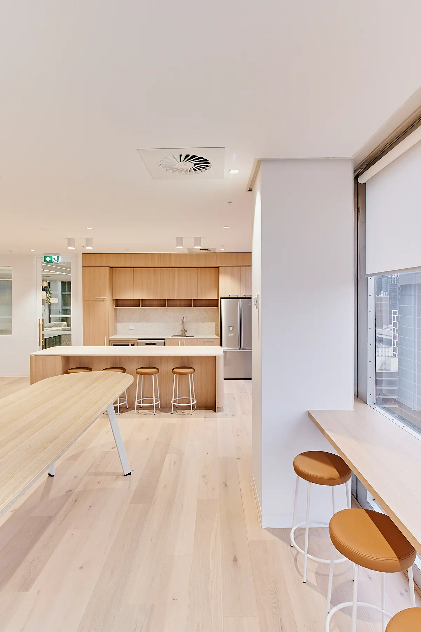
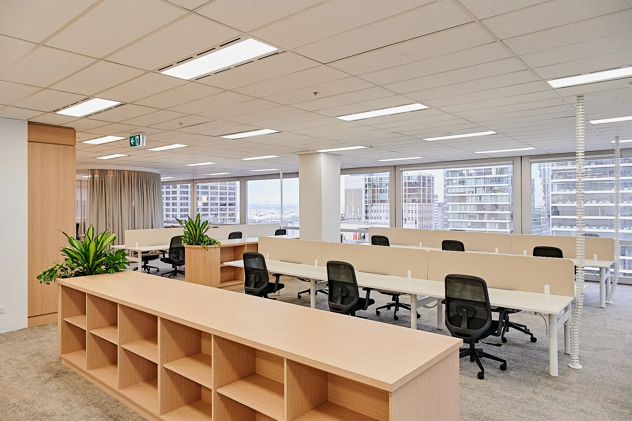
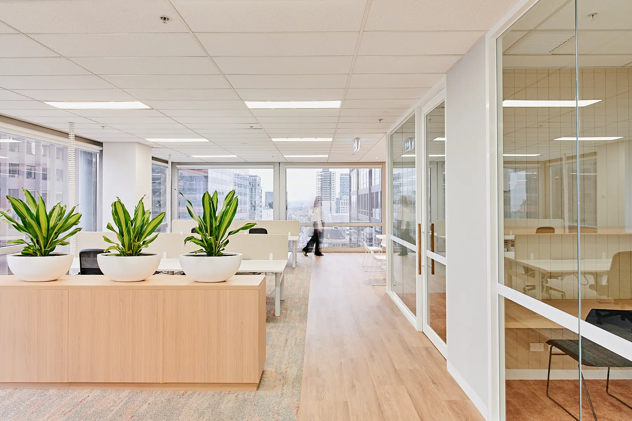
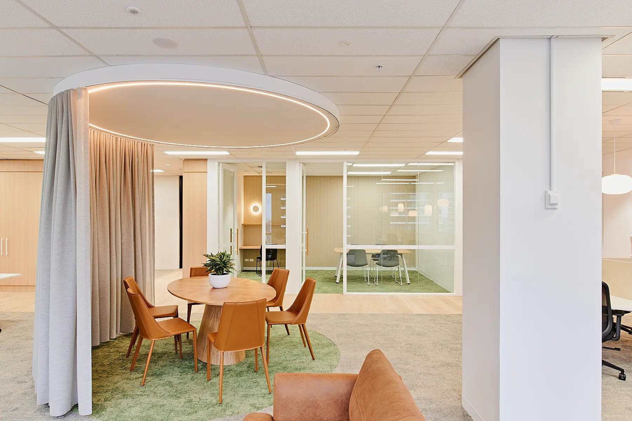
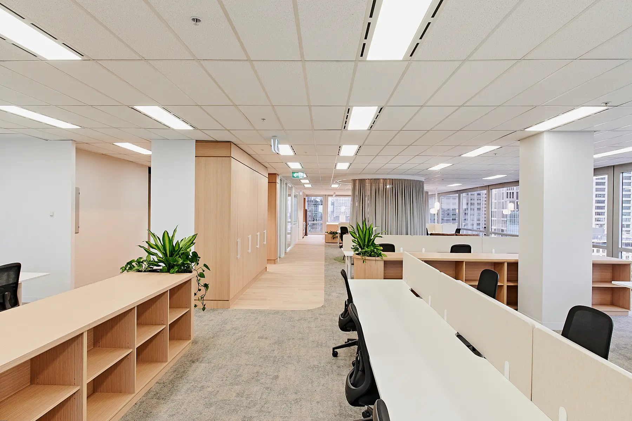
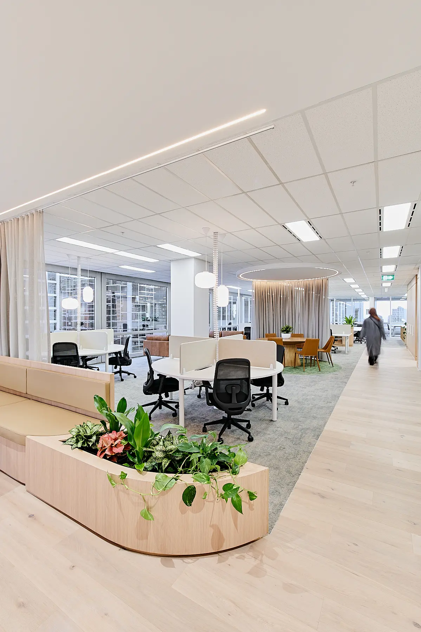
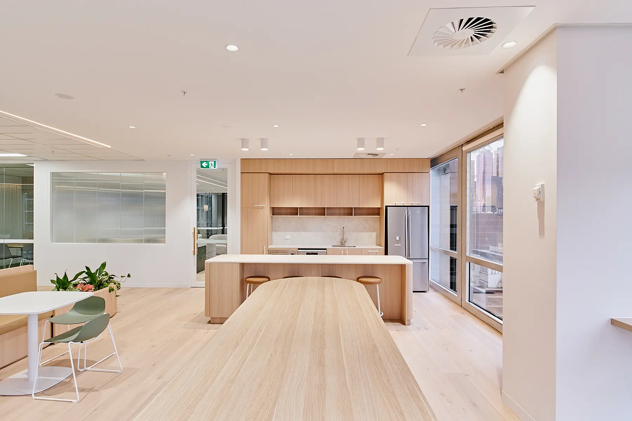
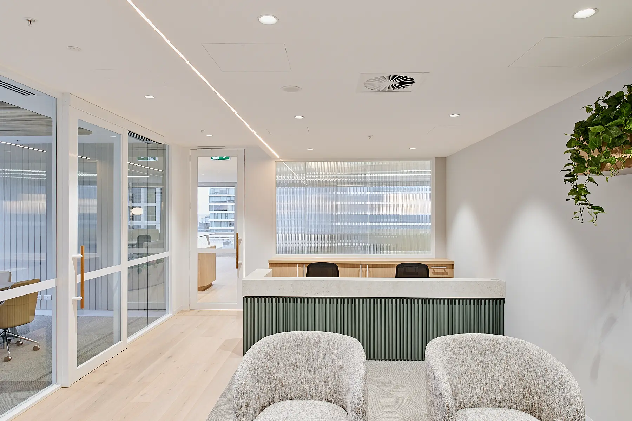
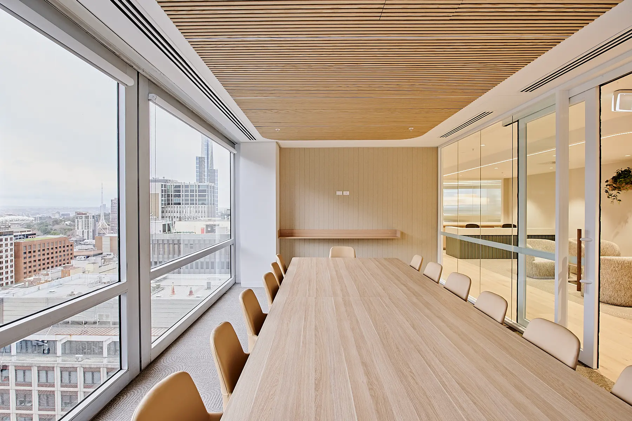
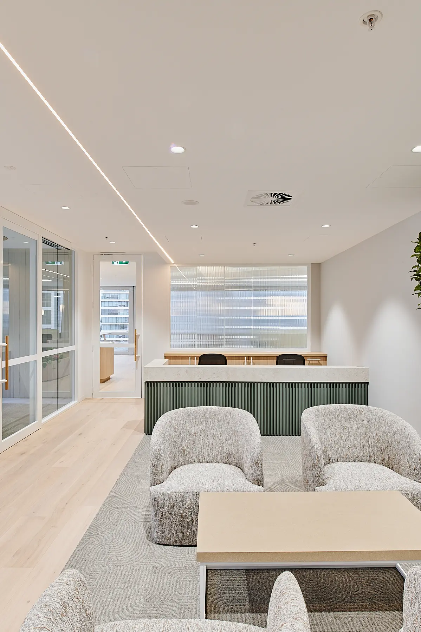
 20°C
20°C