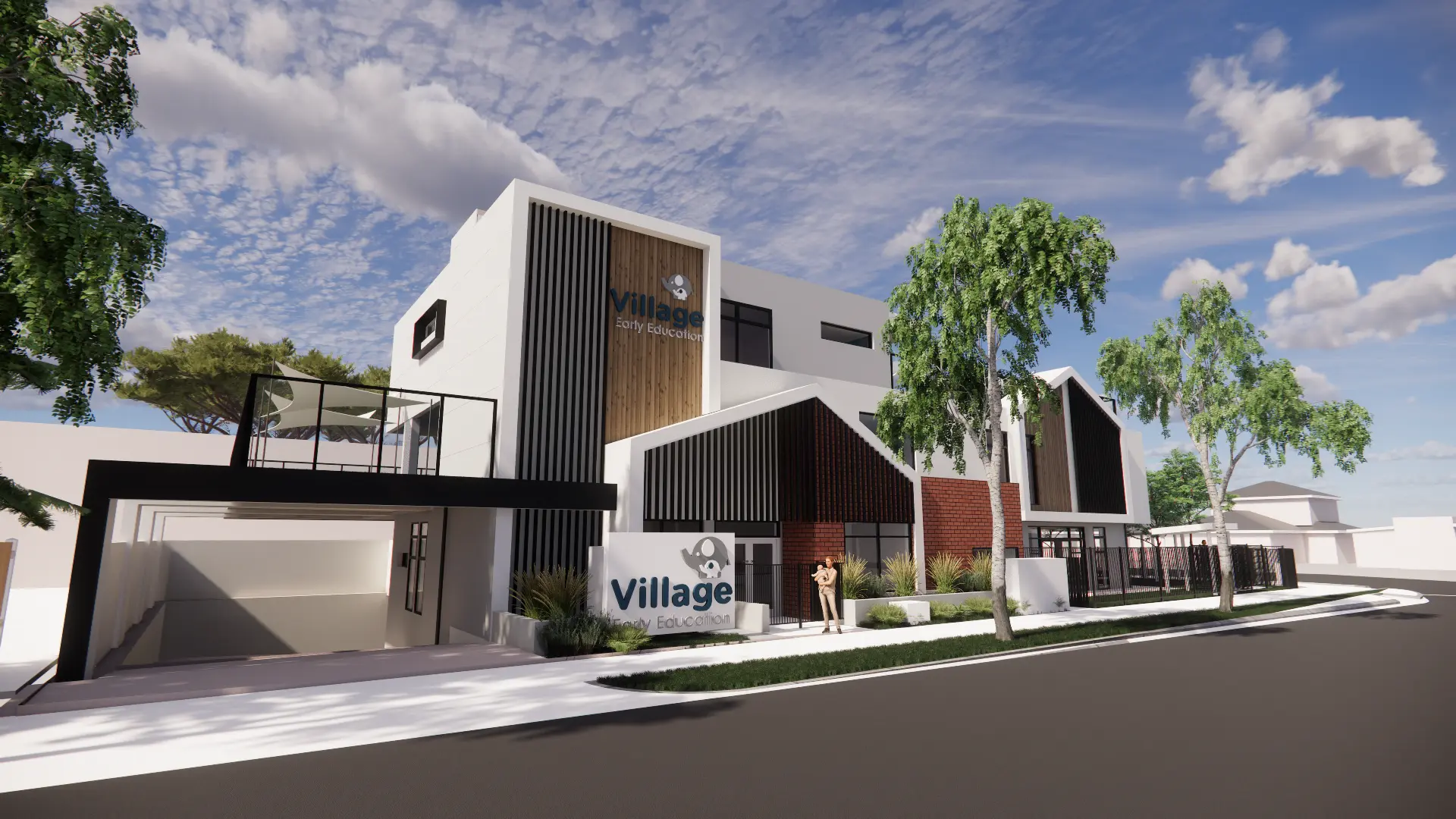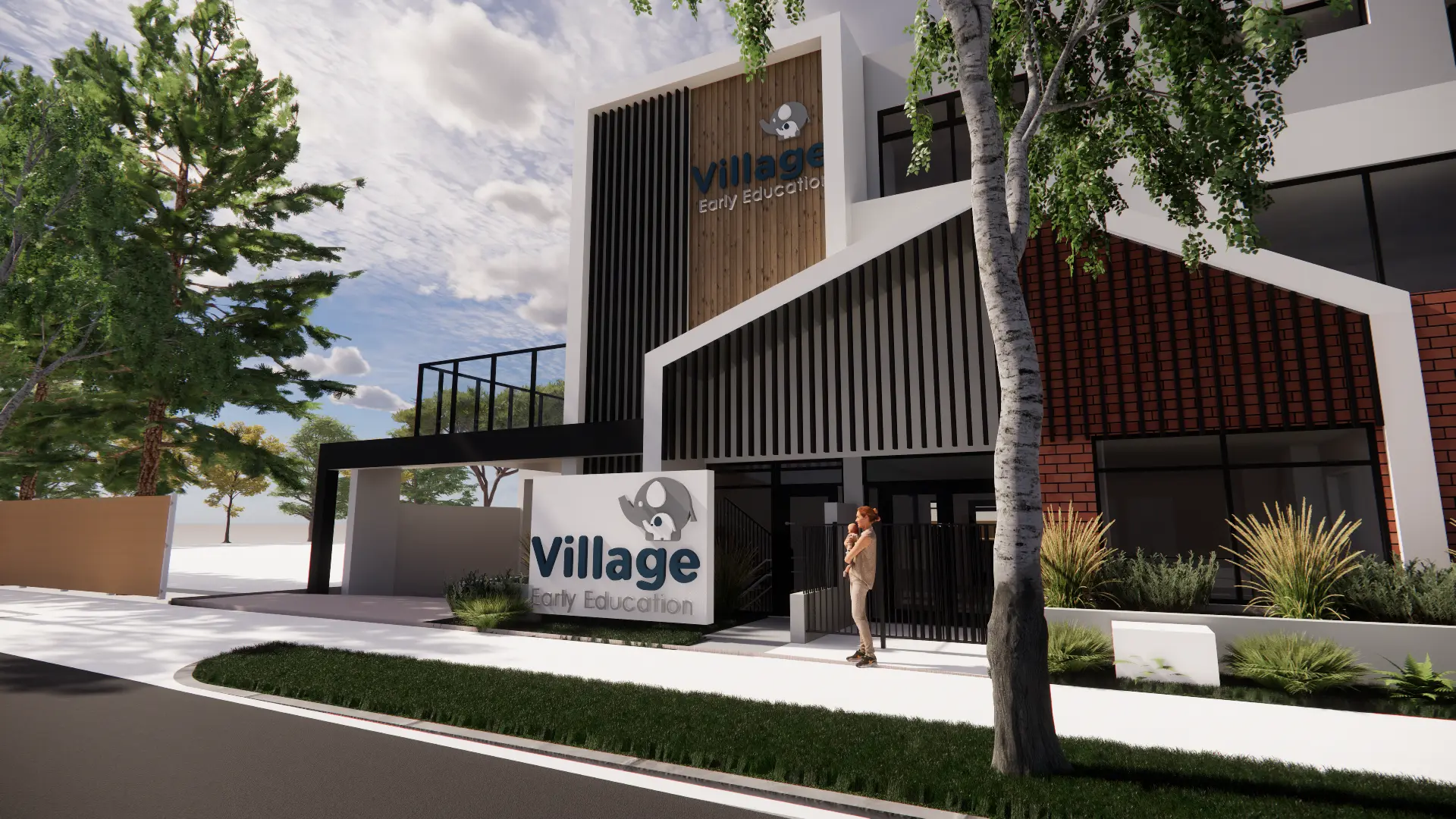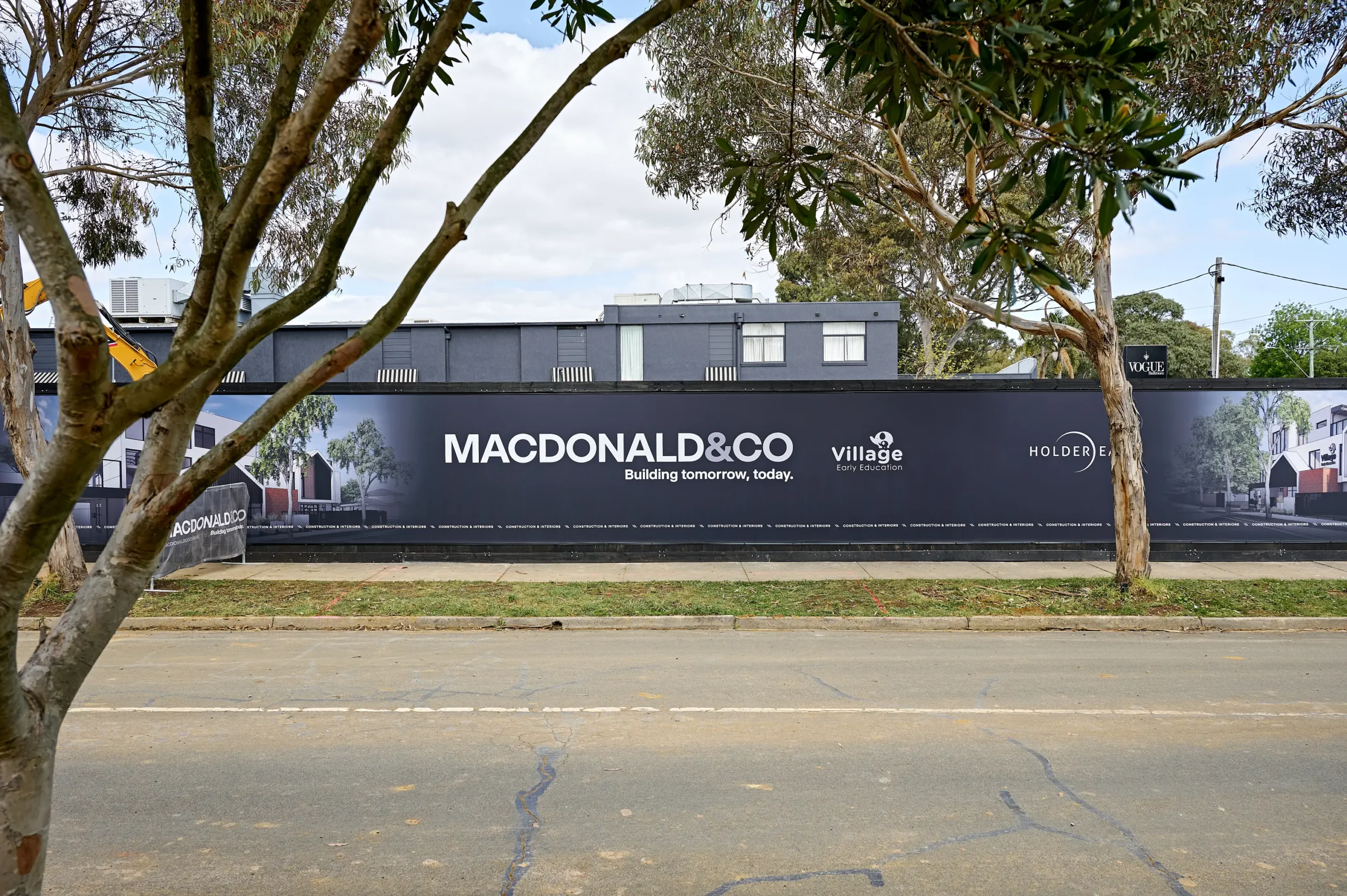This state of the art childcare facility will span a generous ground floor space of 2,594m2 . The basement and three levels above ground will include a full fitout with approximately 800m2 of partitioned walls and 1,200m2 of set plaster suspended ceilings.
Featuring a commercial kitchen, laundry, change rooms, restrooms, office spaces, reception, and all the amenities to make playtime extraordinary for the children. Our team is currently completing the full construction and fitout of the project.
| Client | Holder East |
|---|---|
| Architect | Point Architects |
| Address | 397 Blackburn Road, Burwood East, Wurundjeri |
| Sector | Education |
| Services | Design & Construct |
| Project Manager | Chris Reid |
| Duration | February 2024 – Ongoing |
Scope of Work
- Bulk excavation of approximately 2,900m2
- 16 bored piers supporting the vertical load
- 136 retention piles bordering the 120 linear meter perimeter
- 10,000L below ground rainwater tank
- 2,000L grease trap
- Approximately 800m2 of concrete to be poured, forming the footings, lift base columns, and beams to slab on ground all the way through to Level Two with a post tensioned suspended slab
- 42 AFS panels spanning approximately 400m2 forming the lift core, stairs, and internal structural walls
- Seven tonnes of structural steel providing framing for the canopy and lightweight steel truss roof



 17°C
17°C